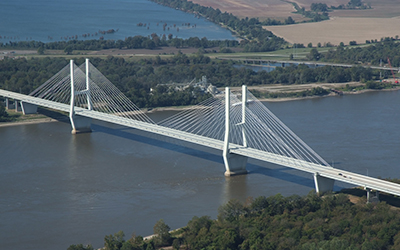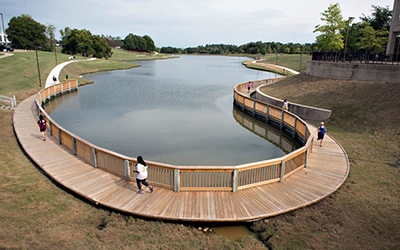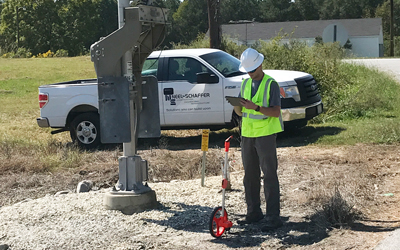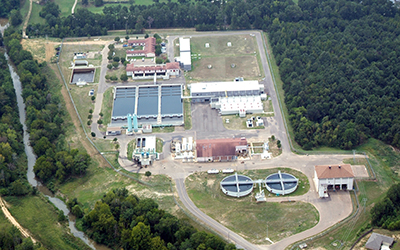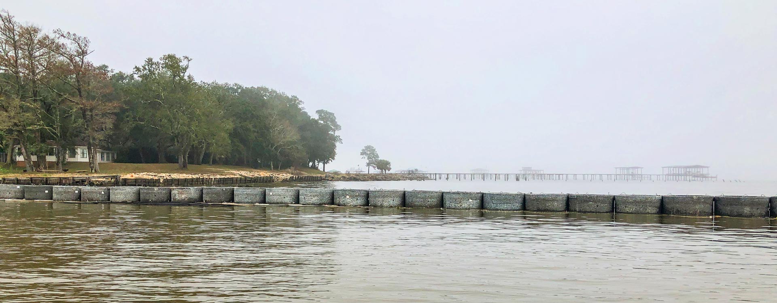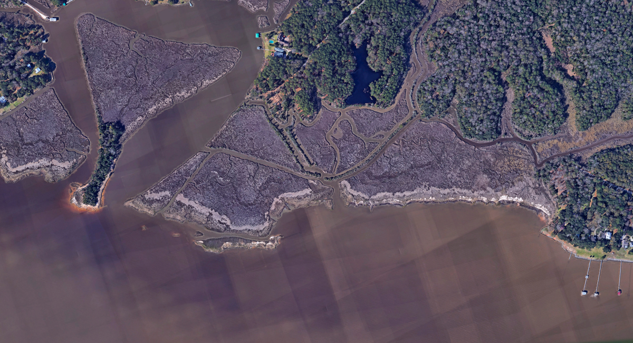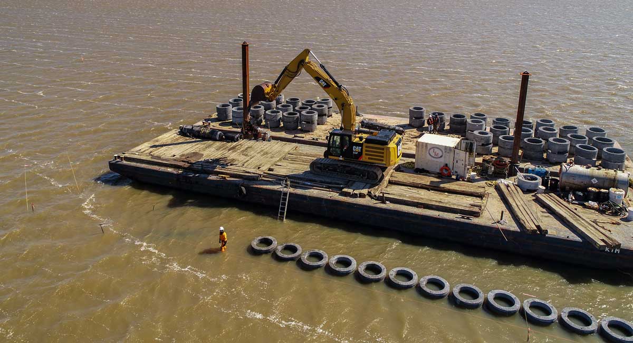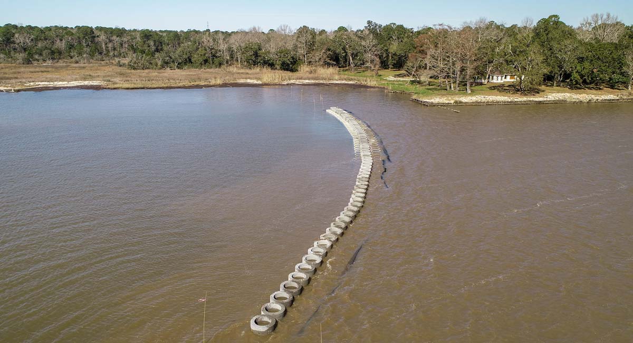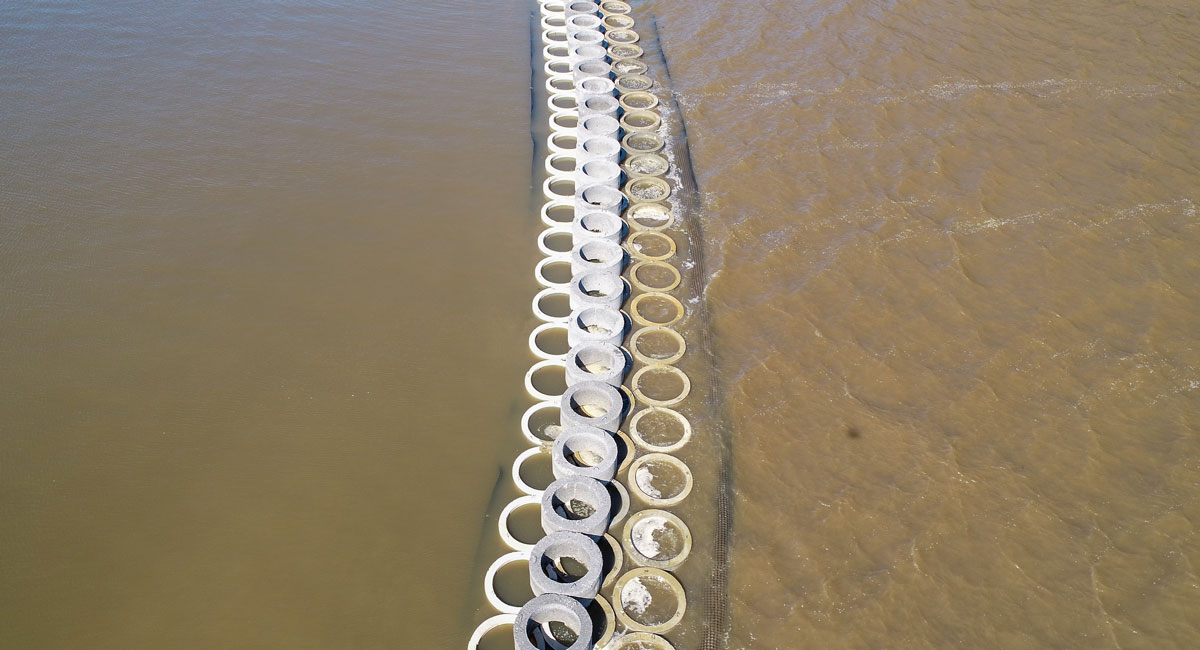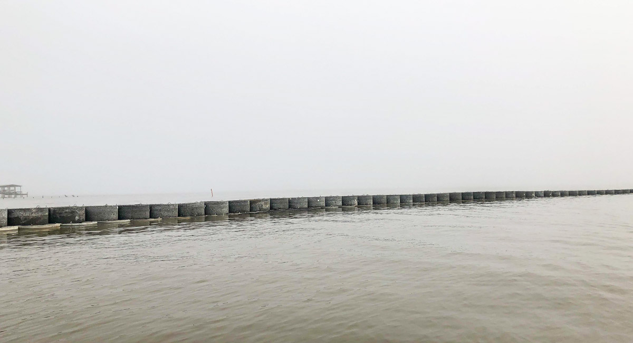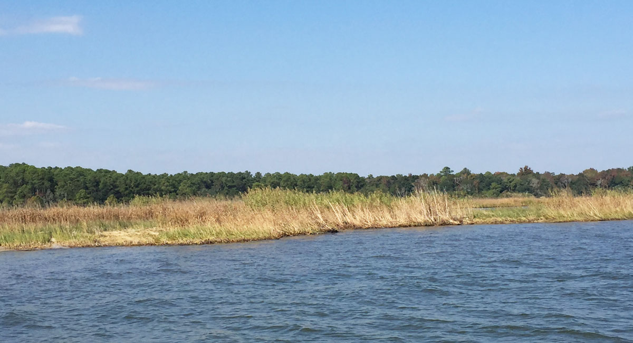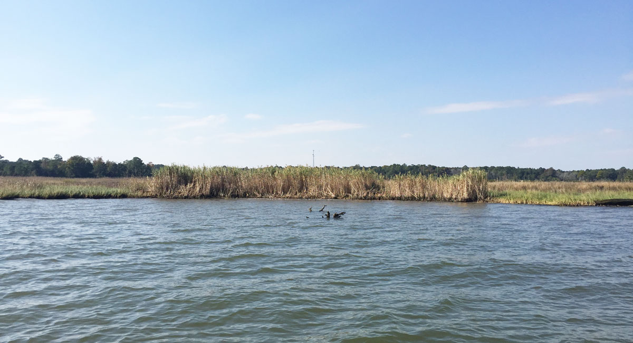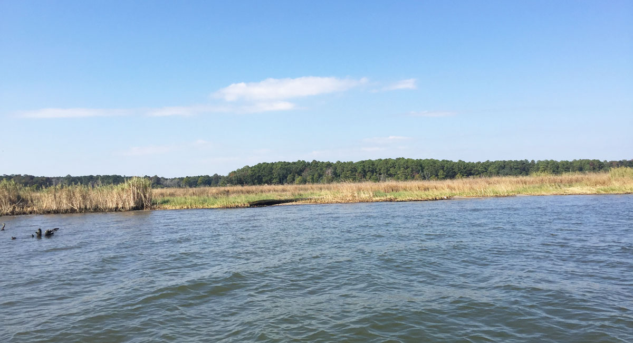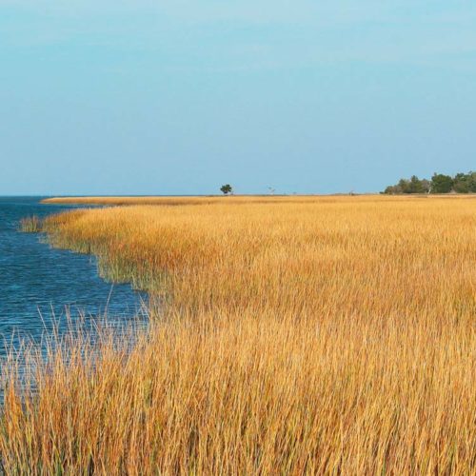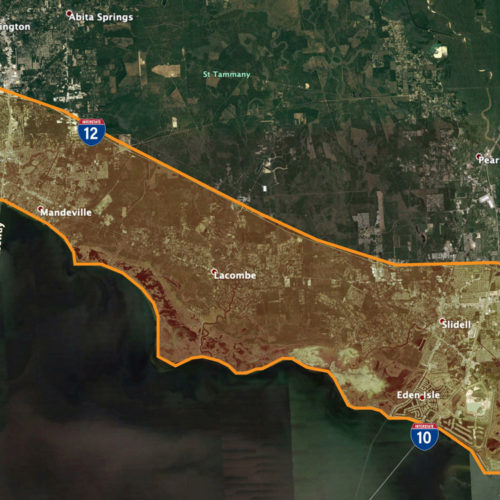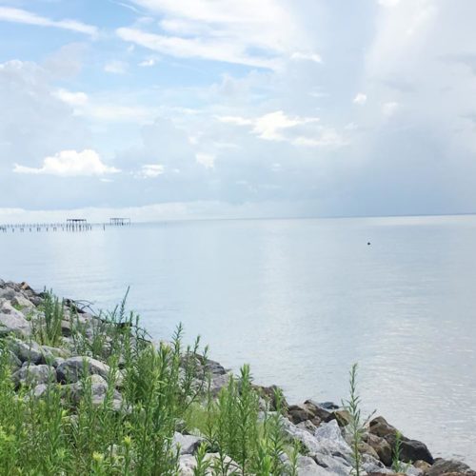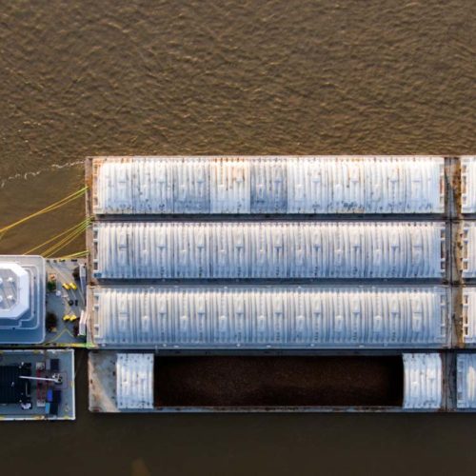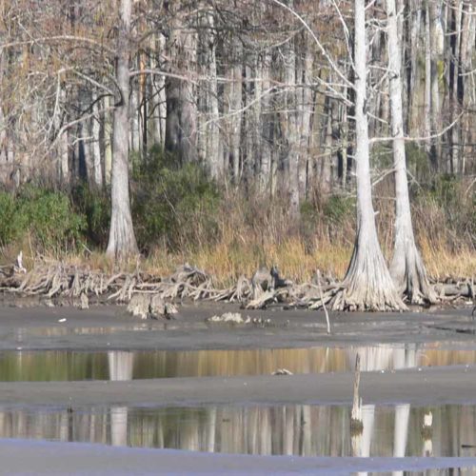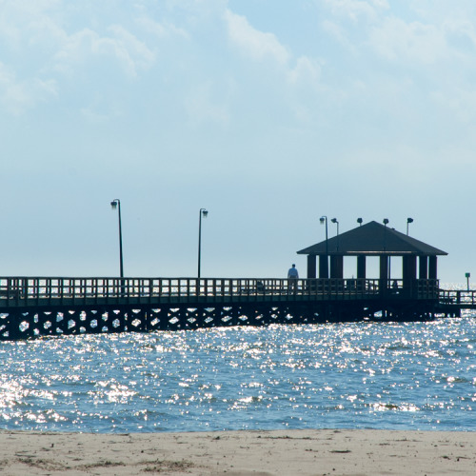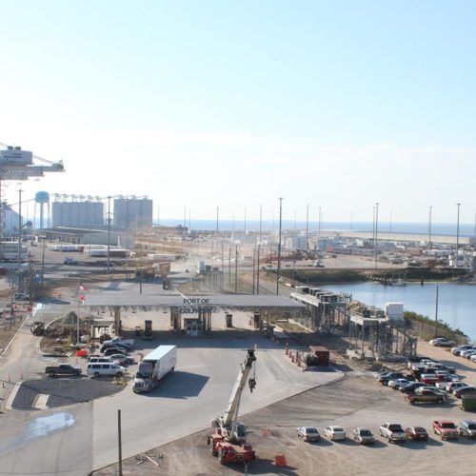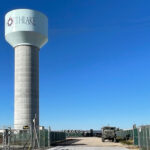MOBILE COUNTY, AL
Wave modeling technology used in rebuilding Mobile Bay
In 2016, Mobile County acquired the Salt Aire Property and Goat Island, and unprotected coastal wetlands on the western shore of Mobile Bay, near the outlet of the East Fowl River.
The shoreline is currently undergoing rapid erosion, and in some locations, has retreated as much as 300 feet in the past 20 years. The county has contracted Neel-Schaffer to provide Coastal Engineering services (including Coastal Engineering design along with Hydrodynamic, Wave, and Morphology Modeling) that will result in a restored and protected shoreline.
Neel-Schaffer’s responsibilities include:
- Prepared several alternate conceptual designs for evaluation. Three alternatives were evaluated: 1) wave attenuation structures only, 2) wave attenuation structures with a restored shoreline, 3) wave attenuation structures with an increased shoreline restoration area;
- Performed a water/tidal level analysis and compiled pertinent site information including DEM data, flow data, wind data, and sediment data.
- Prepared a coupled Wave and Hydrodynamic model of Mobile Bay, with increased resolution in the vicinity of the Salt Aire Property, using the Delft3D modeling platform, to analyze the effects that each concept would have as compared to the model of the existing conditions. Modeling results indicated the best performance from the third alternative, which was selected for design and further analysis;
- Augmented and updated the model with sediment information to create a full Coastal Morphology model to analyze the bed and shoreline response to the selected alternative;
- Designed wave attenuation structures to reduce the wave energy transmitted to the shoreline, and to provide for the foundations for a constructed oyster reef to both protect the shoreline and provide ecosystem services;
- Designed the restored shoreline and dredged fill placement area;
- Designed dredge borrow, navigation aids, and other pertinent details; and
- Prepared construction plans and specifications.

