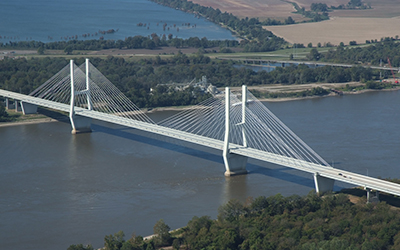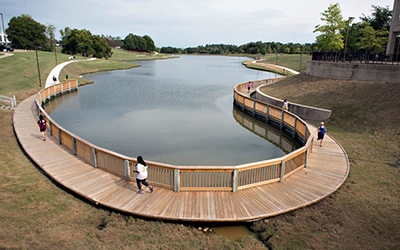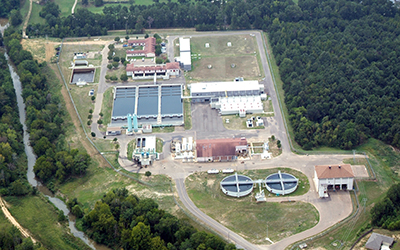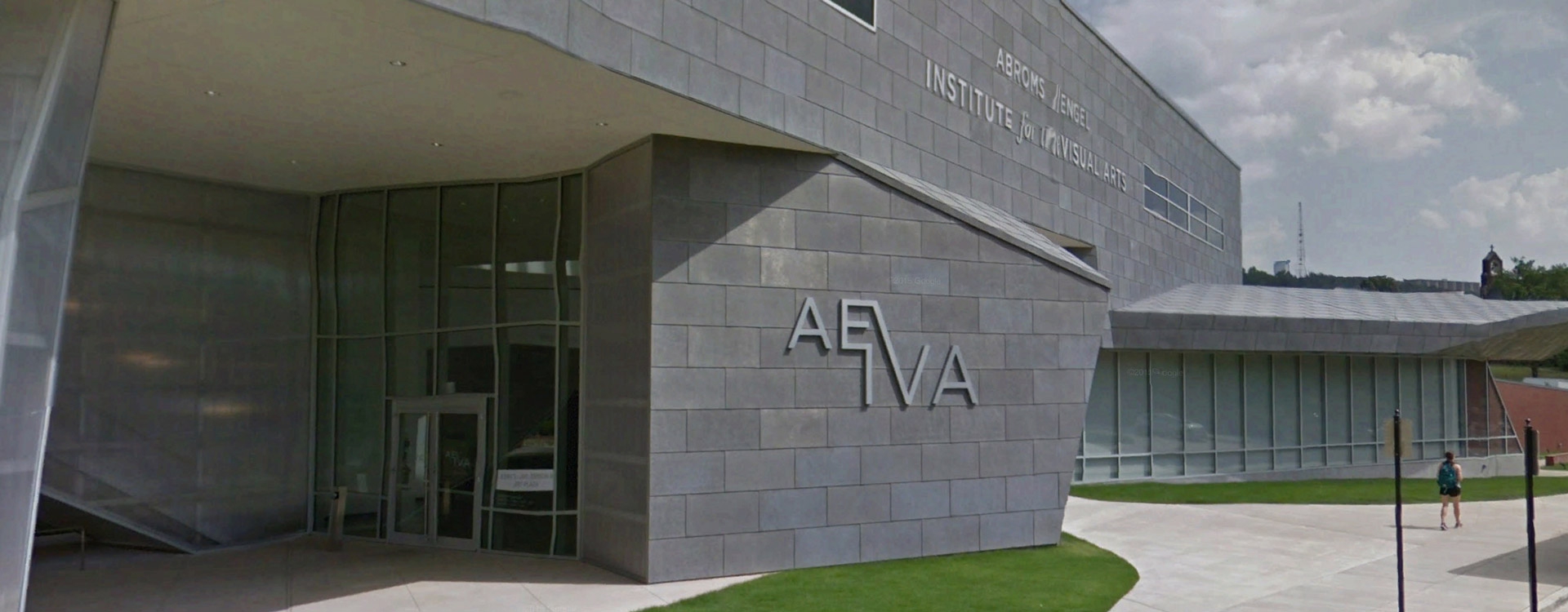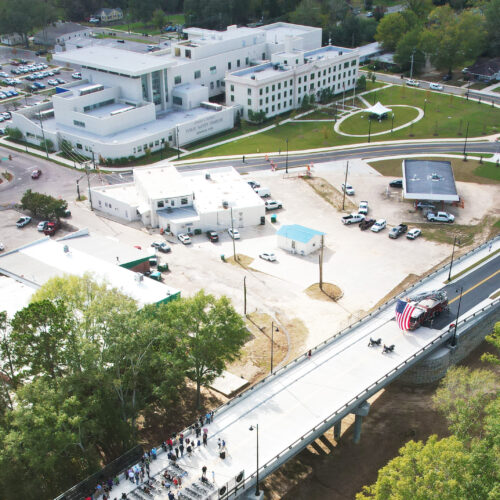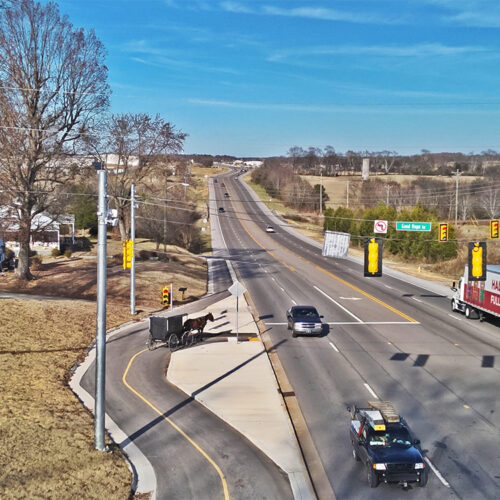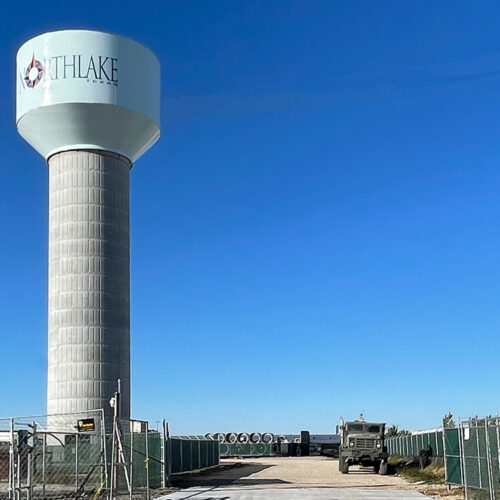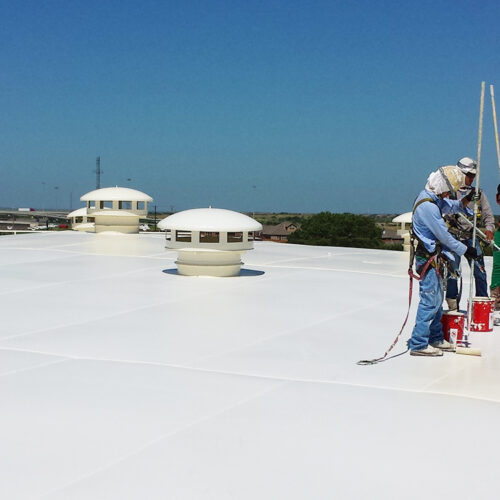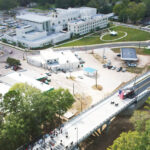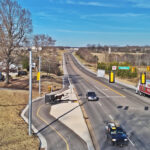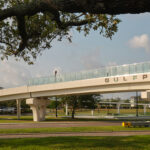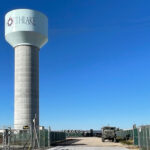BIRMINGHAM, AL
‘Challenging’ project brings art to life on UAB campus
Neel-Schaffer served as Engineer of Record for the structural design of the Abroms-Engles Institute for the Visual Arts, a two-story, 26,000-square foot angular, zinc, glass, and brick building that is home for the Department of Art and Art History at the University of Alabama-Birmingham.
The building also houses time-based media and graphic design classrooms, administrative offices, and faculty offices. The building was designed by Los Angeles-based architect Randall Stout, who worked with senior associate Frank Gehry for seven years.
The $10 million project is composed of two overlapping buildings from a structural standpoint. The one-story brick building is composed of steel beams and joists supported on load bearing walls. The zinc and glass 2-story building is rotated approximately 36 degrees to the brick building. The roof is supported with steel beams and steel columns. The second floor is composed of composite steel beams supported by steel columns and the lateral resistance is provided by concrete shear walls and moment frames. Five of the steel columns supporting the two-story building penetrate the roof of the brick building and are separated from the roof framing of the one-story building to allow the buildings to move laterally independently when a wind or seismic load is applied to the structures.
The angular geometry, lack of perimeter columns, large openings in the second floor slab, and tall floor to floor heights (24 feet from ground to second floor) resulted in a complex structural design challenge.
The following primary design features proved to be particularly challenging:
- The last bay of the two-story building cantilevers approximately 29 feet past the last columns.
- The main stair is shaped like a ship’s bow in plan view and underneath the stair is open (no columns). The solution that was used to support the stair framing incorporated tube hangers suspended below the second floor framing.
- The south stair which serves as a means of egress to exit the 2-story building extends through the roof of the 1-story brick building and exits along the rear wall. Therefore the stair had to be designed to allow for the lateral movement of each building without violating the code requirements for a means of egress. The solution was to suspend the stair stringers from the second floor of the steel building” above the intermediate landing. The lower portion of the stair, including the intermediate landing, is supported by the framing for the 1-story building.
- The “Light Monitor” on top of the two-story building has three sloping walls and a large window/skylight.
- The canopy cantilevers 28 feet past the end of the brick building (and cantilevers approximately 40 feet past the last column). In addition, the north edge of the canopy cantilevers 12 feet north of the single column line. To further complicate the framing, the soffit of the canopy slopes up to the edge closest to 10th Avenue South to form a knife edge. Therefore there was very limited structural depth available for the structural framing. The solution incorporated a 3D space truss to follow the envelope of the architectural features. The truss was lightweight and able to resists the torsional effects on the canopy created by the large cantilevers in two principal directions.

